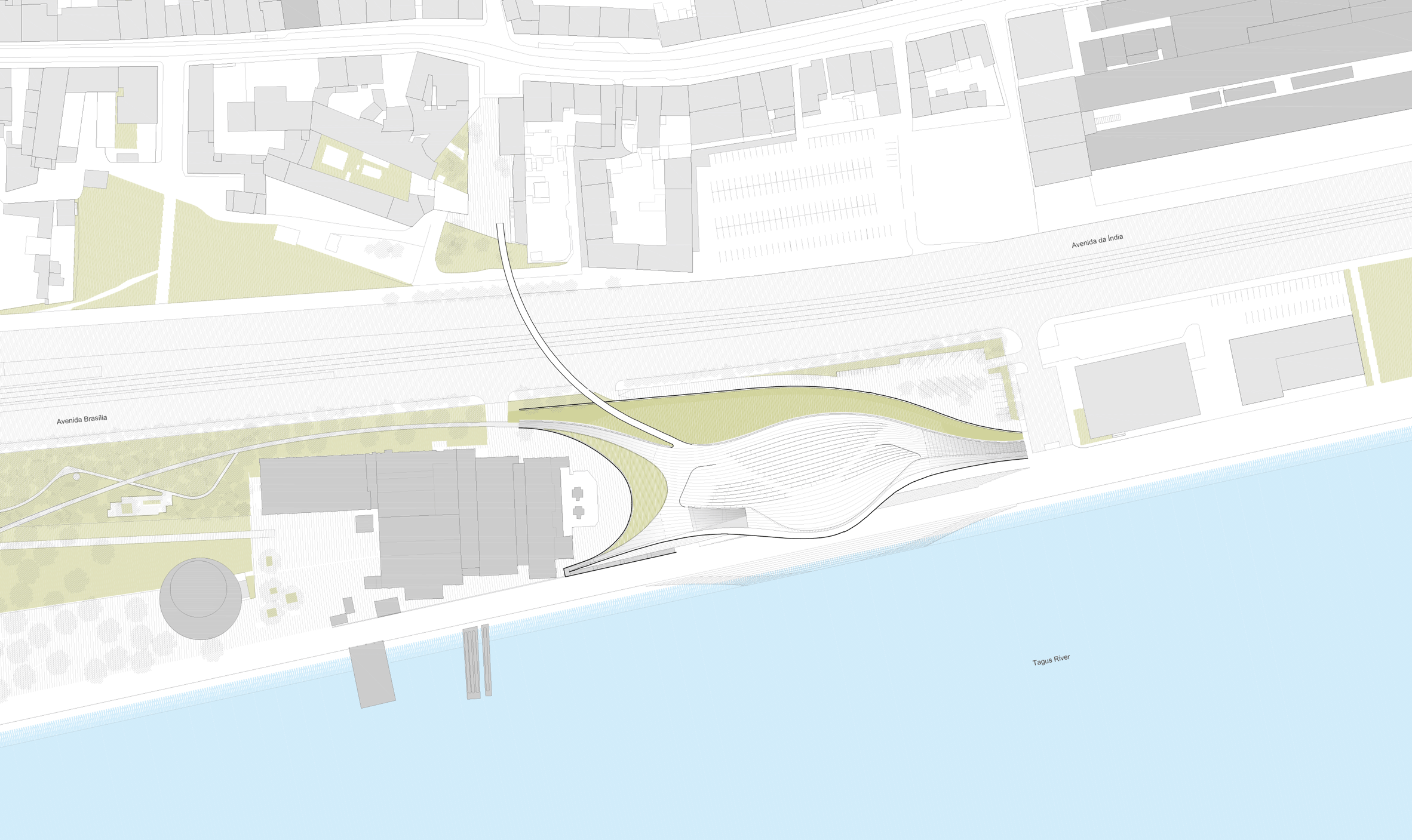LISBON


“One of the key points of this proposal is the maintenance of the existing dock’s structure, reaffirming its memory by keeping the void space and recovering the surrounding stone walls,” explained the architects.
The building’s simple and compact design solution create a flexible space for the necessary program. “The building is assumed towards the park and the city as a pavilion, an overflow system. It appears to be a floating volume, as it is broken, generating tension zones and inflections that suggest entry and exit points for the building,” added the architects.


Aterro da Boavista sits in a very central position on Lisbon's waterfront. It used to be an urban landfill, once known as 'The Great Landfill'.
This site is now under development with proposals and a masterplan for the area.
Some of the buildings, shown in the masterplan on the far left, have been completed and are now home to various companies.



The roof becomes an outdoor room, a physical and conceptual reconnection of the river to the city’s heart – where visitors can turn away from the river and enjoy the vista of the cityscape, and at night, watch a film with Lisbon as a backdrop.
Below, the exhibition spaces are extensions of the public realm, with flowing interconnected places for experiences and interactions at the intersection of the three disciplines. These spaces complement the galleries of the converted Central Tejo building.
From the architect. MAAT is an outward-looking museum located on the banks of the Tagus in Belém, the district from where the Portuguese great explorers set off. Proposing a new relationship with the river and the wider world, the kunsthalle is a powerful yet sensitive and low-slung building that explores the convergence of contemporary art, architecture and technology. The new building is the centrepiece of EDP Foundation’s masterplan for an art campus that includes the repurposed Central Tejo power station. Blending structure into landscape, the kunsthalle is designed to allow visitors to walk over, under and through the building that sits beneath a gently expressed arch – one of the oldest forms in western architecture.
MAAT MUSEUM
Waterfront Development / Urban Acupuncture

ATERRO DA BOAVISTA
CAMPO DAS CEBOLAS
The proposals for Campo das Cebolas, designed by the architect Carrilho da Graça, intend to turn the area into an "unpretentious, welcoming" square in which "anything can happen". The idea, he explained, is to "recover the meaning" that this area had in the nineteenth century, when it was "a fairground, an open space, used by the city every day."
This is part of an 18m euro investment for the riverfront.
LISBON'S CRUISE TERMINAL
Competing against Aires Mateus and Gonçalo Byrne, William Consuegra, ARX and Zaha Hadid, Carrilho da Graça Architects were awarded first prize for their proposal for the Lisbon Cruise Terminal.
The creation of the terminal provides the opportunity to address the interstitial space between the city and river.
Designed as a simple volume that responds to the “desire of liberating the surrounding area”, the terminal will create a new public realm providing green spaces that can support varying activities for the city and adjacent neighborhoods.
REFERENCES